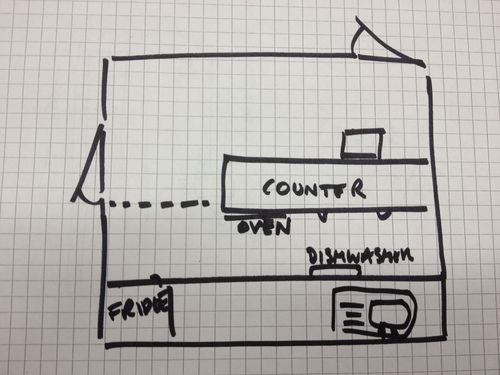Infrastructure/Kitchen
Plan of action, in order
Construction/prep
- Determine if divider wall can be cut down to size
- What size?
- Re-measure room including divider
- Remove carpet tiles
- Cut down divider wall to height
Kitchen units/appliances/worktop
- Finalise order with ikea and place order
Plumbing
- Get quotes from plumbers
- Book plumber
Electrical - 1st fix
- Electrical feed under floor to divider wall - 32 amp
- Electrical to water heater point - spec water heater
- FCU for dishwasher, saniflo, oven
- Select and order water heater
- Remove trunking in sink area
- Task lighting points/additional lighting
Decorative
- Wall paint as needed
Flooring
- Vinyl - select and purchase including join strip/glues etc
- Prep/clean floor
- Lay new carpet tiles and make good with vinyl strip
Kitchen units/appliances/worktop
- Take delivery and store
- Assemble units, worktop, appliances
Electrical - 2nd fix
- Comission electrical of appliances
- Socket fronts, etc
Plumbing
- Plumber to: supply and install saniflo under sink in constructed unit as well as bringing mains water at the same time.
- Install water heater
- Install sink, taps, wastes
- Install dishwasher drainage
Finish decorative
- Paint door fronts
- Tiling - purchase and lay tiles
- Sealing
- Top divider wall with nice bar surface?
- Furniture/seating/barstools
- Misc decorative
Options and Ideas
We expect to use the mezzanine area as a social space with a kitchen, tables and chairs, sofas, etc. The kitchen will be in the area under the window by the door from the main workshop. The social space will occupy both rooms of the mezzanine.
There have been various discussions about the kitchen and 3 main ideas proposed:
1. Remove stud wall entirely, then fit kitchen along exterior wall
2. Remove stud wall to worktop height or bar height, fit a worktop on top of it. Fit kitchen along exterior wall, optionally with cupboards underneath worktop.
3. Leave stud wall in place, and fit kitchen on the far side of it, along both exterior and stud walls. Use the 'main workshop' side of the stud wall as shelving or display case.
In all cases we can't remove the vertical beam next to the stud wall. We also need to leave a clear passage to the workshop door as this is a fire exit from these mezzanine rooms.
Things to bear in mind:
- floor layout of tables, chairs, sofas and numbers of each of these
- what we want in the kitchen (fridge, microwave, sink, kettle, cupboards for mugs, plates, stuff; optionally dishwasher, ???)
- what else we might want in a social space (magazine racks? showcase of "made in Makespace" items? art?)
- Sink and drainer
- Dishwasher, Oven, Microwave, Fridge
- Work Surface
- Counter
