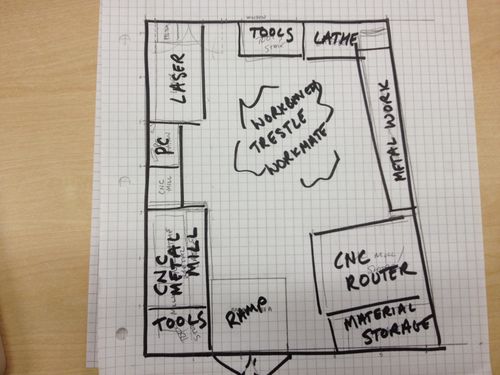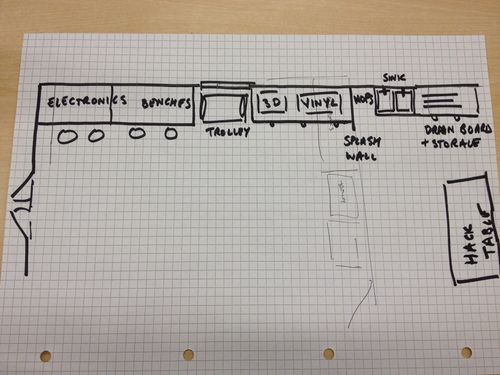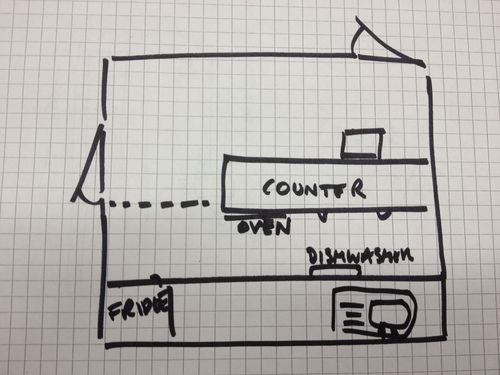Difference between revisions of "Layout"
From Makespace
(→Space Floorplan) |
|||
| Line 1: | Line 1: | ||
| − | + | Layout of the facilities and equipment in Makespace | |
| − | + | == Workshop == | |
| − | [[File: | + | [[File:Makespace-workshop-layout.JPG|thumb|500px|none]] |
| − | + | * [[Equipment/Laser_Cutter|Laser Cutter]] | |
| − | * | + | * [[Equipment/CNC_Metal_Mill|CNC Metal Mill]] |
| − | * | + | * [[Equipment/CNC_Router|CNC Router]] |
| − | * | + | * [[Equipment/Lathe|Lathe]] |
| − | * | + | * Metal Workbench |
| − | * | + | * Reconfigurable woodwork bench/workmate/trestles |
| + | * Power tools, machine tools storage | ||
| + | * Sheet Materials storage | ||
| − | == | + | == Main Space == |
| − | + | ||
| − | + | ||
| − | + | ||
| − | + | ||
| − | + | ||
| − | + | ||
| − | + | [[File:Makespace-main-space.JPG|thumb|500px|none]] | |
| − | + | ||
| − | + | ||
| − | + | ||
| − | + | ||
| − | + | ||
| − | + | ||
| − | + | ||
| − | + | * Electronics/precision workbenches | |
| − | * | + | * 3D Printer |
| − | * | + | * Vinyl cutter |
| − | * Tools | + | * Tools trolley |
| − | * | + | * Sink and cleaning area |
| − | * | + | * Large hack table |
| − | + | TBC | |
| − | * | + | * Computer hangout/reconfigurable tables |
| − | * | + | * Social |
| − | + | ||
| − | + | ||
| − | + | ||
| − | == | + | == Kitchen == |
| − | + | ||
| − | + | ||
| − | + | ||
| − | + | ||
| − | + | [[File:Makespace-kitchen-layout.JPG|thumb|500px|none]] | |
| − | + | ||
| − | * | + | * Sink and drainer |
| − | * | + | * Dishwasher, Oven, Microwave, Fridge |
| − | * | + | * Work Surface |
| − | * | + | * Counter |
Revision as of 02:32, 11 January 2013
Layout of the facilities and equipment in Makespace
Workshop
- Laser Cutter
- CNC Metal Mill
- CNC Router
- Lathe
- Metal Workbench
- Reconfigurable woodwork bench/workmate/trestles
- Power tools, machine tools storage
- Sheet Materials storage
Main Space
- Electronics/precision workbenches
- 3D Printer
- Vinyl cutter
- Tools trolley
- Sink and cleaning area
- Large hack table
TBC
- Computer hangout/reconfigurable tables
- Social
Kitchen
- Sink and drainer
- Dishwasher, Oven, Microwave, Fridge
- Work Surface
- Counter


